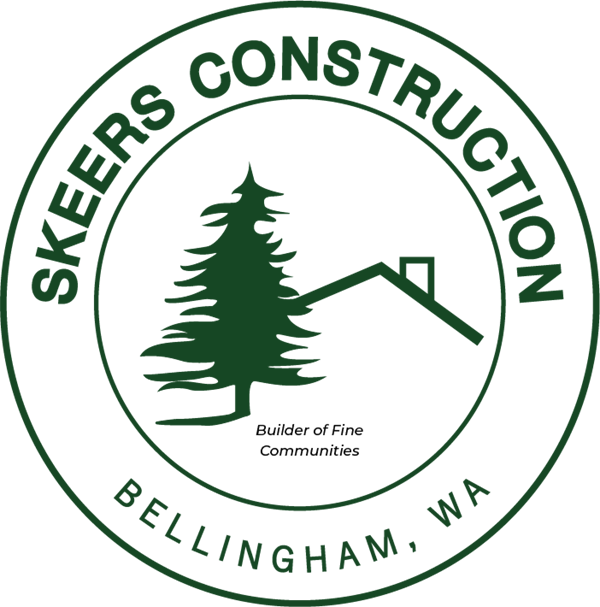The Highlands 58
1040 Newton Street, BellinghamAre you looking for work from home space or privacy at home? We are building this 2,961 square foot home that includes a finished lower level (836 sf) with a half bath and a sliding glass door walkout! From all three floors of this home, you will enjoy beautiful views of trees and the skyline in a native growth area overlooking the community walking trail. This private setting at the end of a lane is unique for The Highlands.
- Kitchen with an eat-in island and pantry; plus an additional dining room space
- Open plan great room; featuring a natural gas corner fireplace flanked by 4 large windows
- All 3 bedrooms and laundry room located on the top floor
- Another generously sized flexible space on the top floor
- White painted shaker style cabinets and quartz countertops throughout the home

































