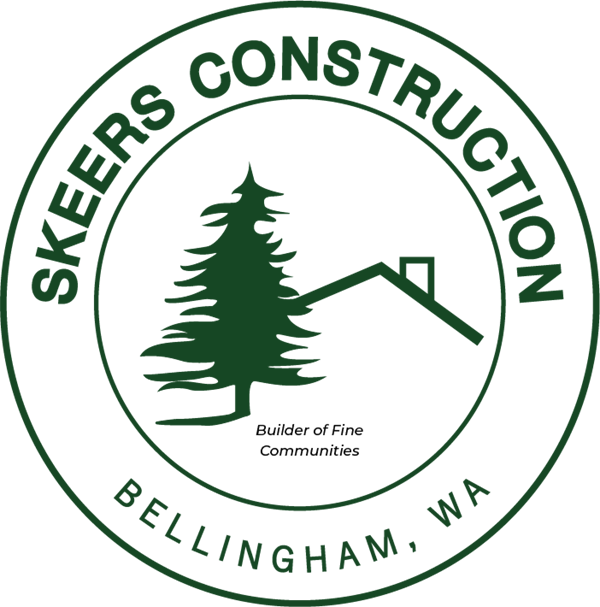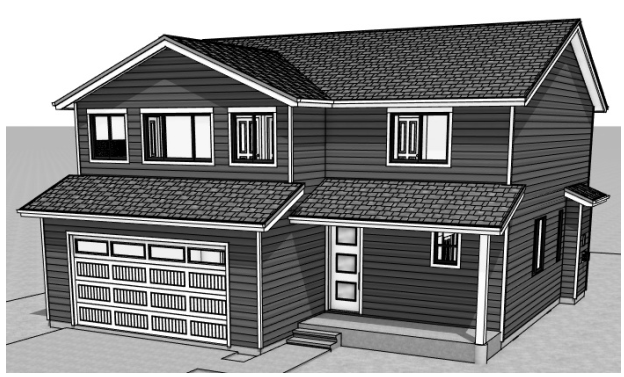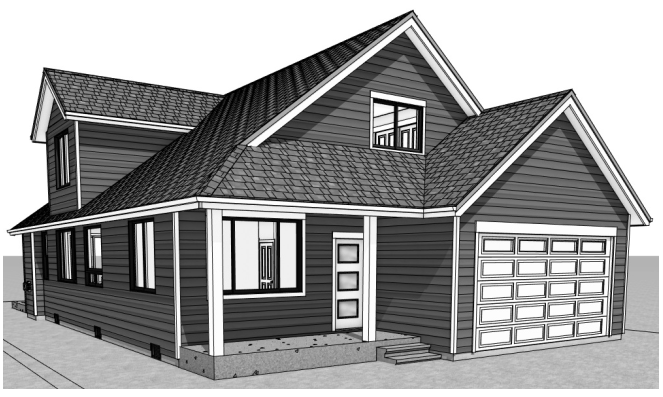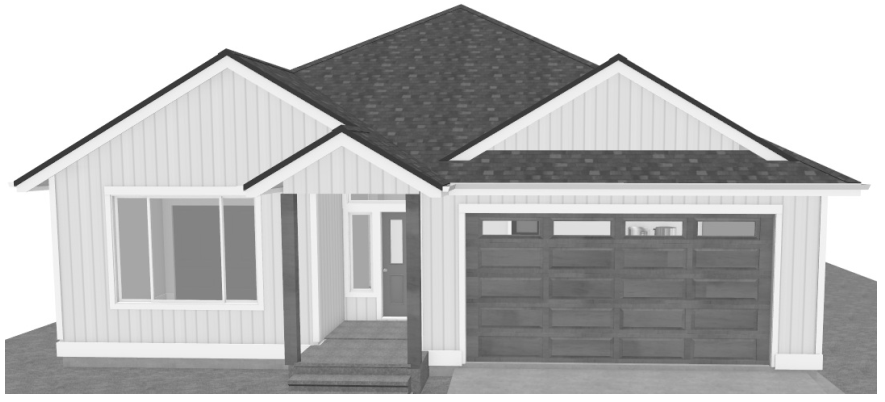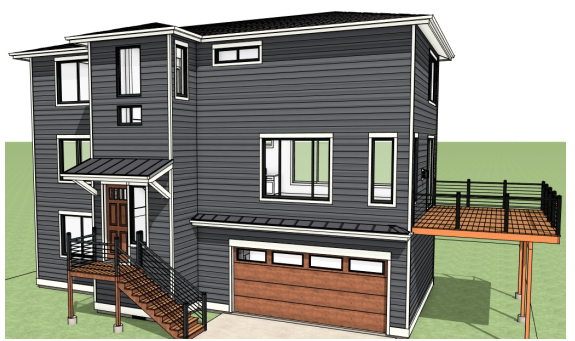Homes Available Soon
-
Timber Creek Lot 14
- 2 stories
- 2,281 Sq Ft
- 3 bedrooms
- 3 baths
- 2-car garage
1126 Whidbey Street, Bellingham
More Information to Come!
Timber Creek is the newest neighborhood by Skeers Construction, LLC. located in Bellingham near the cross-streets of Lakeway Drive and Yew Street. Construction of Phase One with 14 new homes will begin in early 2025.
This floor plan proves to be a sweet spot for our buyers. Enter into the home from the covered front porch and past a 3/4 bath and the home office to the open concept great room with gas fireplace, dining room and kitchen. The laundry room is also on the main floor. Upstairs you'll find all three bedrooms and a generously sized bonus room at the back of the home. The primary bedroom features a walk-in closet and has an ensuite with double sinks and a tiled shower and bench.
This home features a comprehensive energy-efficient package: solar panels to reduce your electric bill, an electric heat pump for both heating and cooling, an electric heat pump hot water heater, triple-pane windows for superior insulation and noise reduction, and a built-in air filtration system for cleaner indoor air.
Reach out to Stacy for all the details and the earliest opportunity to purchase this home.
-
Timber Creek Lot 8
- 2 stories
- 2,102 Sq Ft
- 3+ bedrooms
- 2.5 baths
- 2-car garage
1134 Whidbey Street, Bellingham
More Information to Come!
Timber Creek is the newest neighborhood by Skeers Construction, LLC. located in Bellingham near the cross-streets of Lakeway Drive and Yew Street. Construction of Phase One with 14 new homes will begin in early 2025.
With a main floor primary bedroom this home creates the perfect downsizer lifestyle. You'll also enjoy space for a home office overlooking the covered front porch. The laundry room is also on the main floor. Upstairs are three additional bedrooms, one of which could also function as a bonus room. The full bath upstairs includes a linen closet and ample storage closets line the hallway.
This home features a comprehensive energy-efficient package: solar panels to reduce your electric bill, an electric heat pump for both heating and cooling, an electric heat pump hot water heater, triple-pane windows for superior insulation and noise reduction, and a built-in air filtration system for cleaner indoor air.
Reach out to Stacy for all the details and the earliest opportunity to purchase this home. This floor plan goes quick!
-
Timber Creek Lot 7
- 1 story
- 1,966 Sq Ft
- 3 bedrooms
- 2 baths
- 2-car garage
1122 Whidbey Street, Bellingham
More Information to Come!
Timber Creek is the newest neighborhood by Skeers Construction, LLC. located in Bellingham near the cross-streets of Lakeway Drive and Yew Street. Construction of Phase One with 14 new homes will begin in early 2025.
With ample space for comfortable living, this desirable one story home features an open style great room, kitchen and dining room. The kitchen is well appointed with plenty of cabinets, an island and a walk-in pantry for added storage. This home has 3 bedrooms and 2 baths. One bedroom features double doors and could function as a home office or study. The primary bedroom includes a walk-in closet and an ensuite bathroom with a soaking tub, double sinks, and a tiled shower. A unique feature of this bathroom is it's convenient access directly into the laundry room. The two-car garage is a lengthy 26 feet deep.
This home features a comprehensive energy-efficient package: solar panels to reduce your electric bill, an electric heat pump for both heating and cooling, an electric heat pump hot water heater, triple-pane windows for superior insulation and noise reduction, and a built-in air filtration system for cleaner indoor air.
Reach out to Stacy for all the details and the earliest opportunity to purchase this home.
-
Timber Creek Lot 5
- 3 stories
- 2,157 Sq Ft
- 3 bedrooms
- 2.5 baths
- 2-car garage
1114 Whidbey Street, Bellingham
More Information to Come!
Timber Creek is the newest neighborhood by Skeers Construction, LLC. located in Bellingham near the cross-streets of Lakeway Drive and Yew Street. Construction of Phase One with 14 new homes will begin in early 2025.
The lower level features the two car garage and a large bonus room with backyard access thorugh a sliding glass door. Upstairs on the main level is the kitchen, flex room, half bath and light-fillled great room with windows on three sides. There's also a gas fireplace and sliding glass door access to the large deck for expanded room to entertain. On the third level you'll find all three bedrooms, including the primary bedroom with large corner windows, a walk-in closet and an ensuite with double sinks and a tiled shower and bench. Rounding out the upper-most level is a full bathroom with tub/shower combination and the conveniently located laundry room. There's a contemporary vibe to this floor plan.
This home features a comprehensive energy-efficient package: solar panels to reduce your electric bill, an electric heat pump for both heating and cooling, an electric heat pump hot water heater, triple-pane windows for superior insulation and noise reduction, and a built-in air filtration system for cleaner indoor air.
Reach out to Stacy for all the details and the earliest opportunity to purchase this home.
